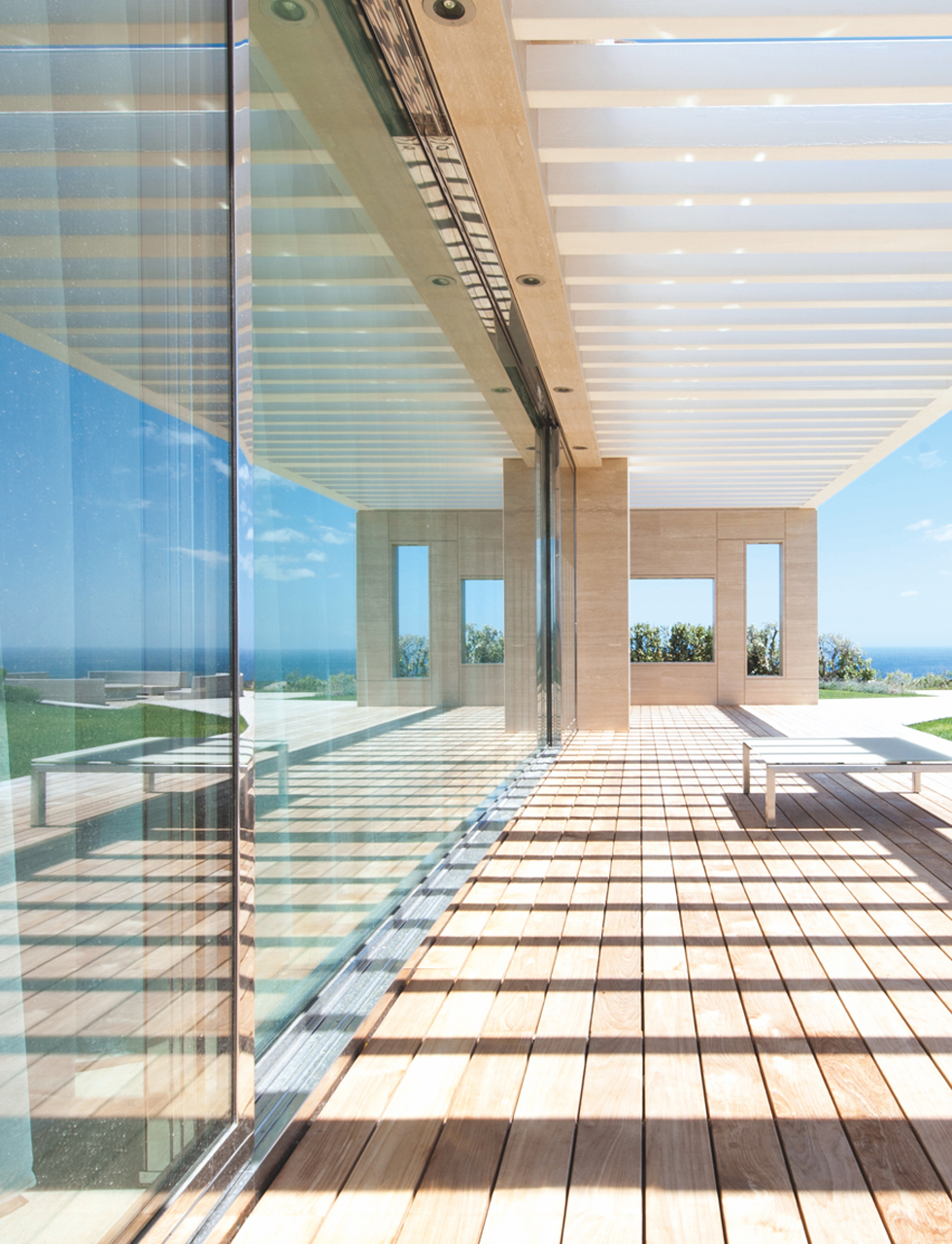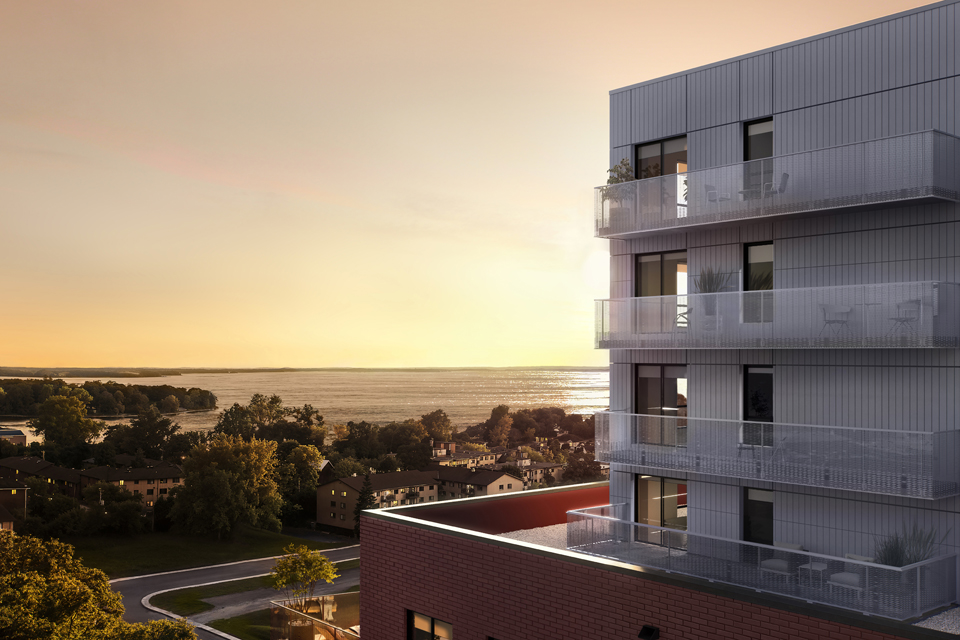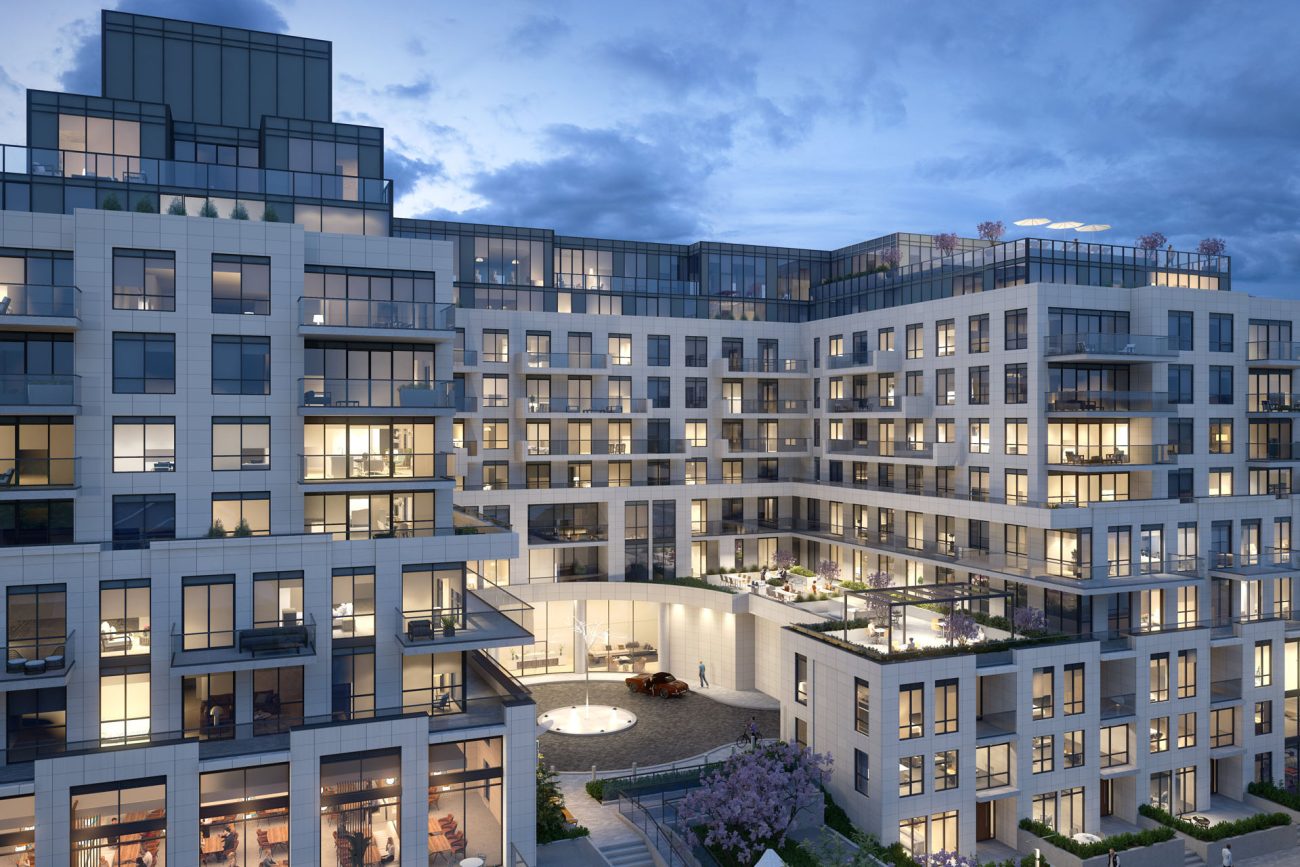The Villa at Cala Volpe, Sardinia

Fabio Mazzeo Architects’ twenty-year portfolio of timeless and extraordinary spaces includes a breathtaking award-winning residential project. Like a fine sculpture atop its pedestal on the promontory of Abbiadori, the Villa at Cala Volpe stands above its namesake bay, echoing the natural beauty of the Sardinian landscape.
Lead architect and founder Fabio Mazzeo’s holistic approach to design puts the three-storey Villa in direct communication with nature, from the inside out. Travertine in a multitude of finishes covers the entirety of the building’s exterior, allowing light to dance along the surface. The natural stone extends into the interior, its reflective properties enhanced by floor-to-ceiling windows with dazzling views.
Expansive terraced gardens with an integrated infinity pool connect the villa’s smooth, asymmetric structure to the neighbouring organic terrain in an aesthetic communion that is at once contrasting and harmonious. As with any art piece occupying space, the villa is best appreciated from all sides: the west characterized by its stark, imposing construction; the south and east sides allowing the Pevero beach and the garden, respectively, to shine through glassed facades. On the north side, the main entrance beckons from an impressive alcove of cut marble strips rippling towards a deep-set polished steel door with abstract sandblasted forms.
“Our way of designing and building is deeply rooted in an ideal of Italian beauty that is never static, but rather is translated each time into a unique style that grows out of the customer’s desires. This is a goal we achieve by engaging cross-functional talent and skills. Artists, artisans, decorators, painters and all the creatives and designers of the Fabio Mazzeo team, in a holistic and organic vision of architecture.”
— Fabio Mazzeo, founder and lead architect at Fabio Mazzeo Architects
Inside, nature permeates all corners of the villa as an extension of the architecture. Natural light and greenery are balanced by the elegance and fine craftsmanship that are hallmarks of the Mazzeo project. The mood is set throughout the villa by lighting design featuring chandeliers, wall fixtures and sconces by Vistosi, Lolli e Memmoli, Catellani & Smith, and Visionnaire. Custom furnishings by master artisans anchor the contemporary design of each room, while artfully selected accessories complete the luxurious feel of the space. A dramatic theatre room with gilded hand-plastered panels and oak-panelled wine cellar provide entertainment and enjoyment within arm’s reach. Transitioning from one area to the next is effortless, as different parts of the home gracefully flow into each other. Retiring to the master bedroom area, outfitted with two decadently appointed sea and botanical-inspired marble bathrooms, is nothing short of a Mediterranean dream.
Location: Sardinia, Italy (Abbiadori, Arzachena)
Floor area: 1,270 m2
Landscape design area: 5,000 m2
Architecture and interior design: Fabio Mazzeo Architects
Client: Exclusiva Design
Writer: Jennifer Laoun-Rubenstein
Cover: © Massimo Camplone












