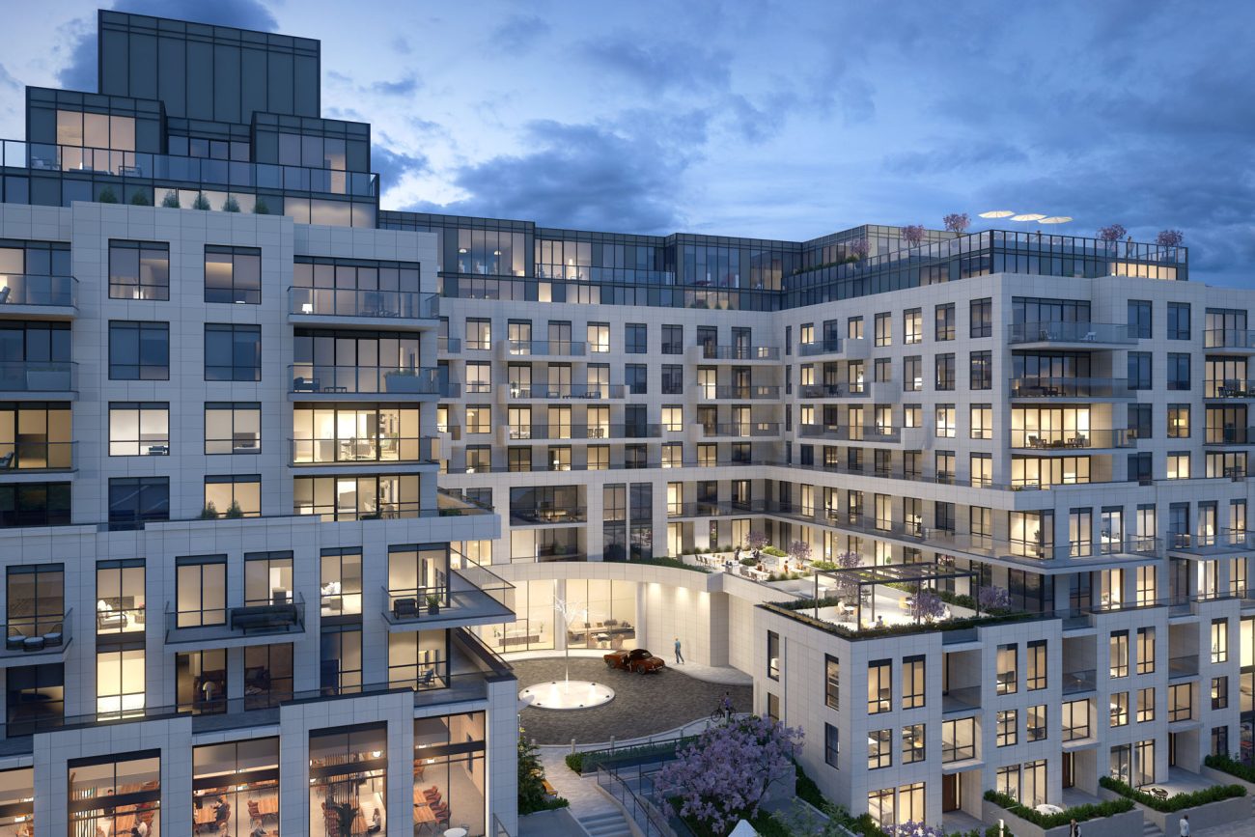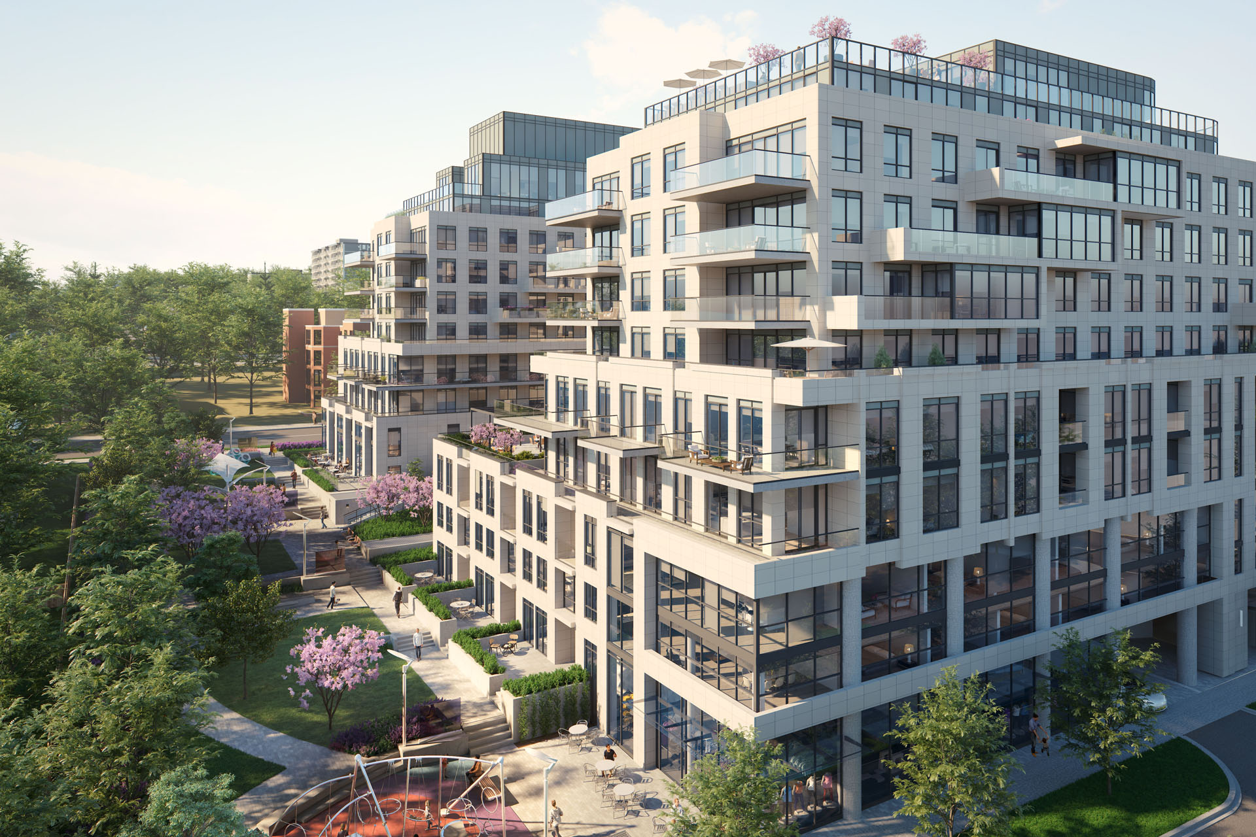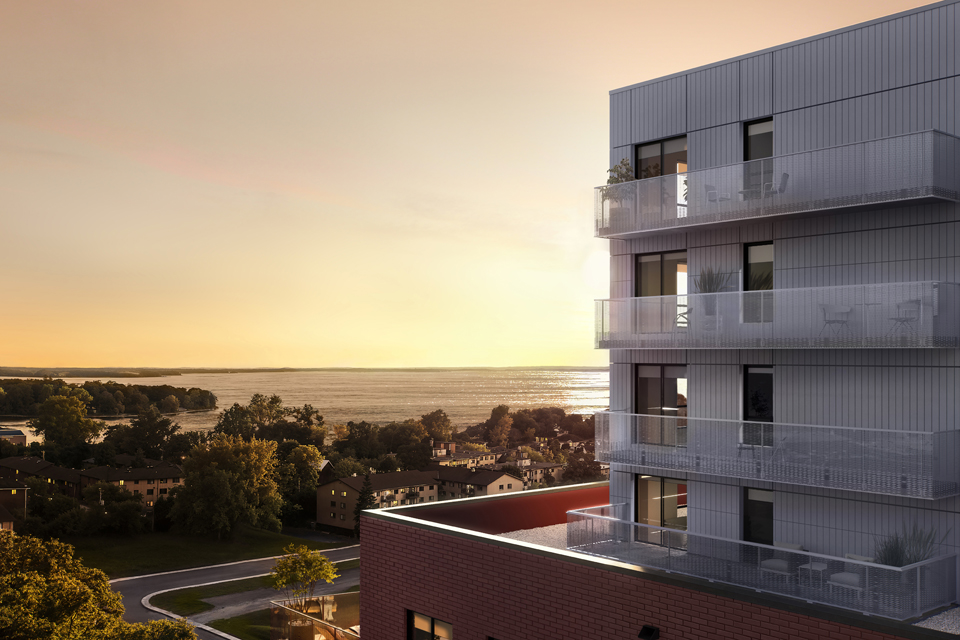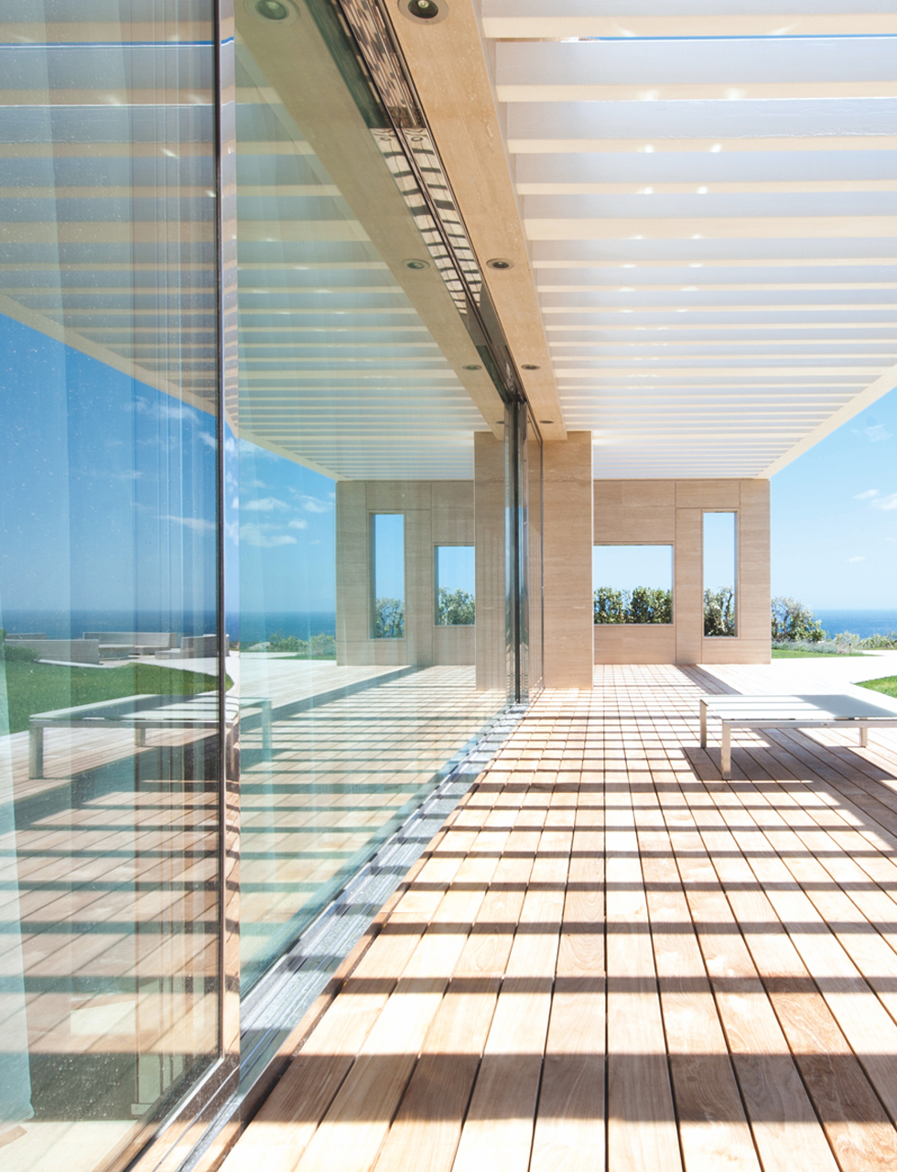Glenhill Hotel and Condominiums: heralding change in Toronto’s Glen Park neighbourhood

Excitement is in the air as Toronto’s Bathurst Street stands on the cusp of a long-term revitalization plan. An elegant boutique hotel and luxury residence project led by Lanterra Developments is fuelling the buzz, alongside city-led proposals to transform the Glen Park neighbourhood. At the intersection of Bathurst and Glencairn, Glenhill Condominiums will merge seamlessly with the Glenhill Hotel in a magnificent nine-storey building offering incomparable services and amenities.
A perfect addition to the community
Residents and visitors alike will be accommodated in 127 residential units and 23 hotel suites in the up‑and‑coming area, which is already home to community services and well-loved restaurants. The Glenhill project shares a 260-foot border with the adjacent park on the west side and will house 1,020 m2 of ground-floor retail and commercial space.
“Glenhill Hotel will mark the first hotel in the area as the Glen Park neighbourhood becomes an increasingly desirable destination. Integrated with one of our most elegant and luxurious condominium projects yet, this will be a perfect addition to the community,” says Mark Mandelbaum, Chairman of Lanterra Developments.
“Glenhill Hotel will mark the first hotel in the area as the Glen Park neighbourhood becomes an increasingly desirable destination. Integrated with one of our most elegant and luxurious condominium projects yet, this will be a perfect addition to the community.”
– Mark Mandelbaum, Chairman of Lanterra Developments
Thoughtful spaces, impeccable design
Lanterra Developments entrusted the design of the Glenhill Hotel and Condominiums to two local firms. IBI Group is behind the project’s iconic structure, featuring a green roof and cascade of upper-floor balconies. The Porte Cochère Entrance and Glencairn Residential Entrance in the precut framed base each lead to their own grand lobby, welcoming hotel guests and residents into its quietly sophisticated fold. Lavish touches by Studio Munge dress the interiors with impressive natural stone columns and custom-cut marble floors.
The generously fenestrated building offers two- and three-bedroom residential suites, ranging from 1,000 to over 5,000 sq. ft., and hotel suites of 500 to 1,000 sq. ft., with ceilings of up to 10 ft. Buyers can adapt their spaces to their lifestyle by choosing custom finishes, including a soaker tub or glass panel shower, perfect for luxuriating at the end of a long day.
Lavish amenities
In addition to dedicated recreational and functional spaces made available exclusively to either occupants or guests, as well as common areas accessible to all, the Glenhill Hotel and Condominiums provides every conceivable luxury to its patrons. Fitness, relaxation, business, casual gatherings, formal events, and day-to-day living are supported and enhanced by luxury facilities and a 24-hour concierge. With expertise honed in part by his prior ownership of Toronto’s Thompson Hotel and Le Germain Hotel, hospitality consultant Tony Cohen of Global Edge Investments ensures the hotel experience is unmatched.
Occupancy and hotel grand opening set for winter 2024
Residential units starting at $1.1 M
Glenhill Amenities
- 24/7 concierge service
- Porter service
- Parcel delivery room
- Dedicated lobbies for hotel guests and condominium residents
- Porte Cochère Entrance
- Glencairn Residential Entrance
- Meeting rooms
- Indoor and outdoor lounges
- Banquet facility
- Private event space
- Bar
- Indoor and outdoor pools
- Cabanas
- Hot tub and saunas (dry and steam)
- Treatment room
- Fitness room
- Yoga studio
- Second-level terrace with landscaped deck
- Outdoor gazebos and seating areas
- Outdoor shower and foot bath
- Stretching area
- BBQ areas
- Library
- Green roof
Writer: Jennifer Laoun-Rubenstein
Photos: © Lanterra Developments










